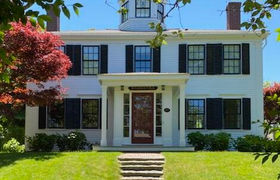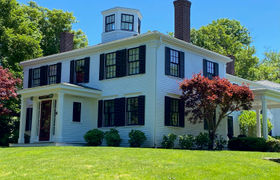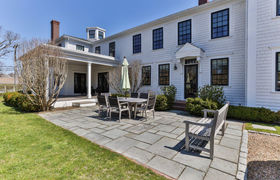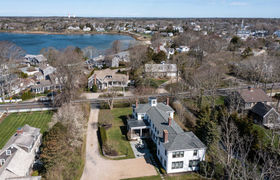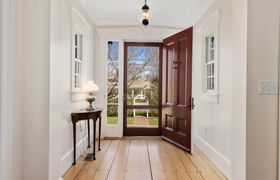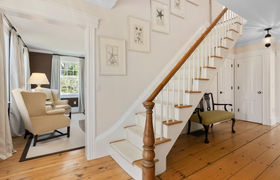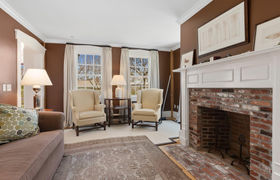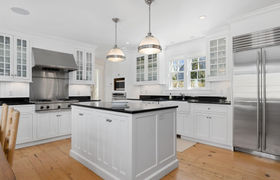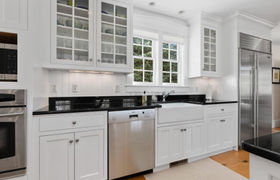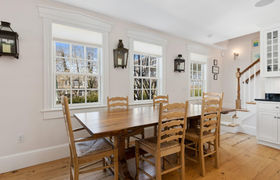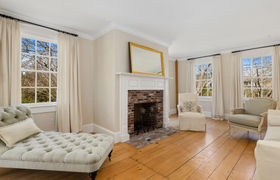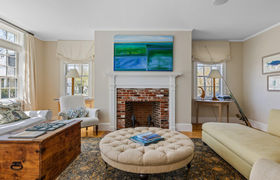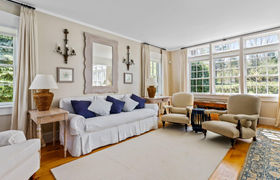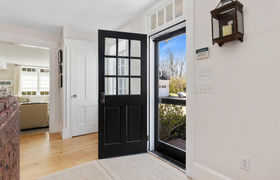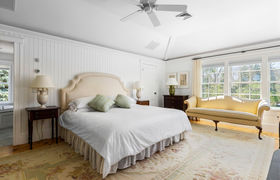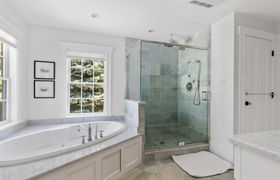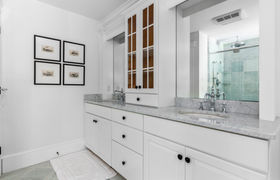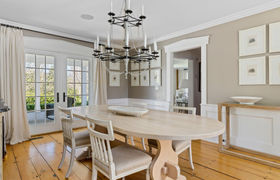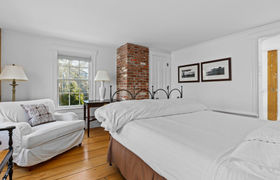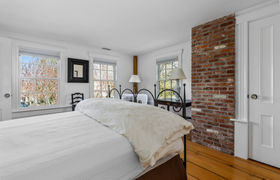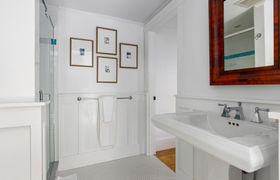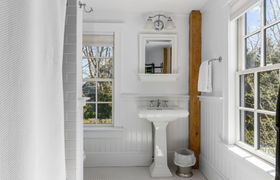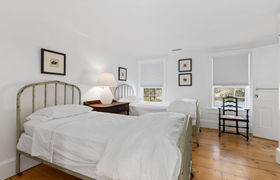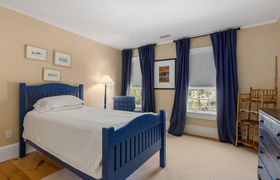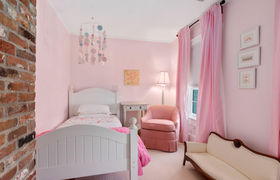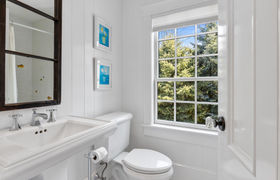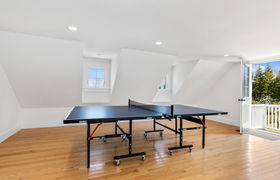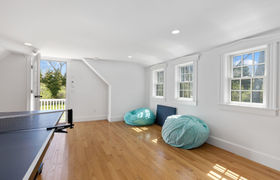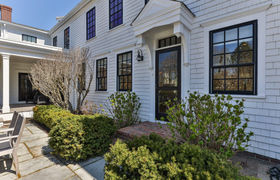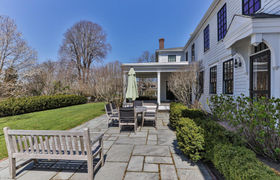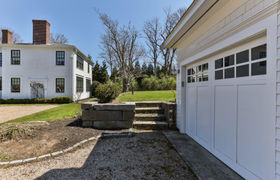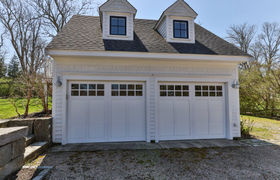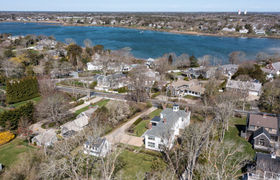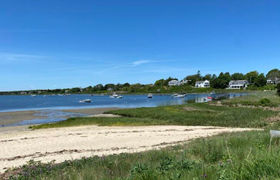$25,883/mo
Originally built in 1838, Hiawatha, located between Chatham Village and Oyster Pond Beach, is meticulously restored top to bottom achieving an elegant combination of comfort and modern coastal sophistication. Clean-lined spaces, wood floors, abundant light and a neutral palette hallmark the flowing interiors and highlight the fine period craftsmanship throughout. Perfect for entertaining, there are 6 bedrooms, 4 full and 2 half baths, 5 woodburning fireplaces, a grand porch, finished space above the detached garage, and stunning bluestone terraced grounds hidden from the road. The focal point of the home is a stately sized living room with a fireplace overlooking the landscape. The well-appointed chef's kitchen has a center island and dining area with a wood burning fireplace, adjoining a formal dining room. Living space is extended to the front of the home with a family room and library both with fireplaces. Two separate staircases lead to the second floor bedrooms. The master suite with fireplace overlooks the home's grounds, with five additional bedrooms and three baths to accommodate everyone's needs. This historic beauty is private, timeless, and a classic Chatham home.

